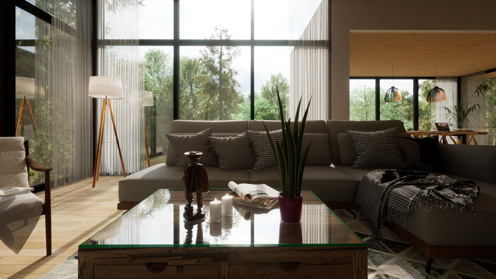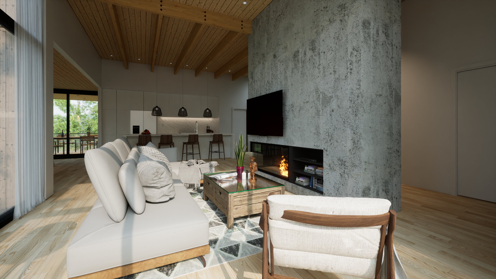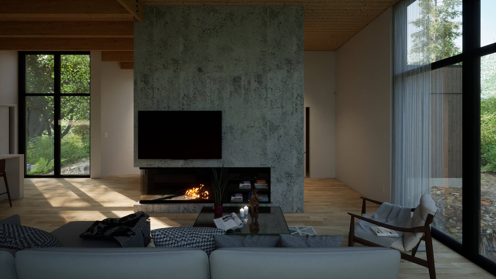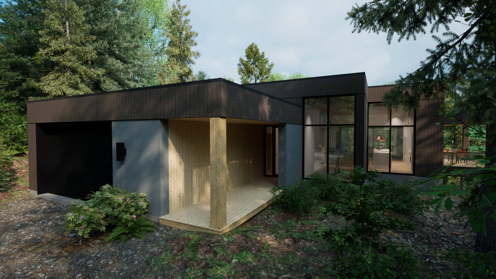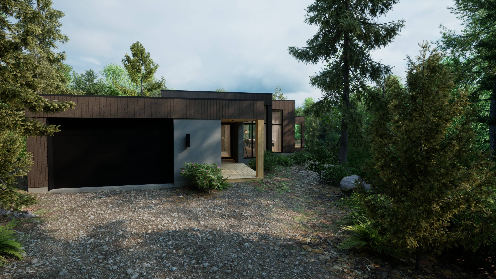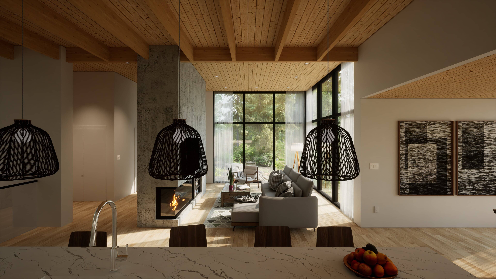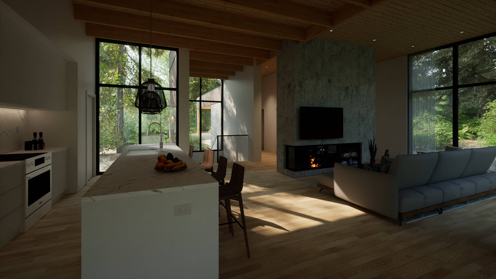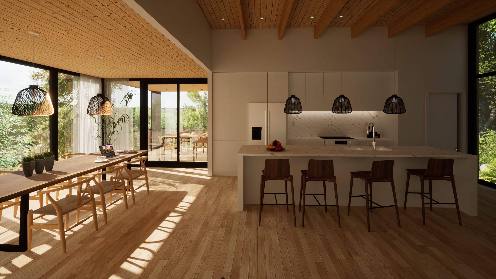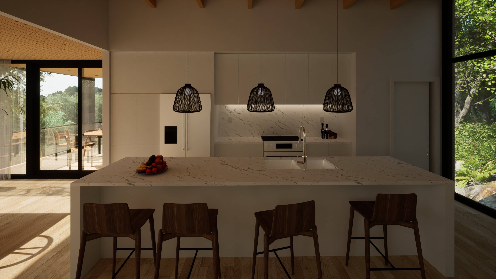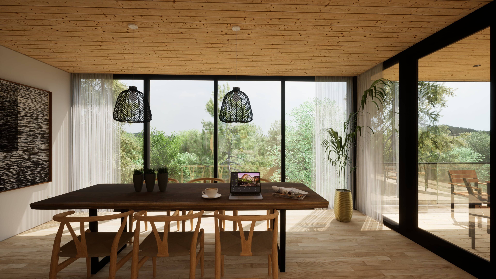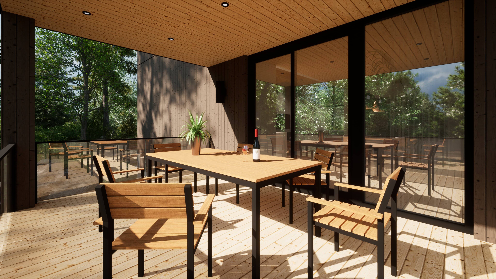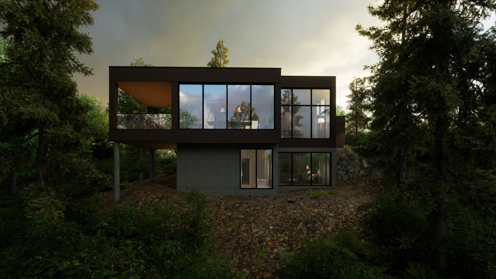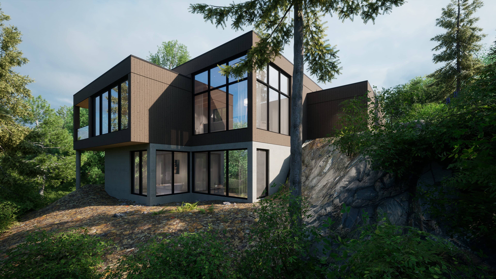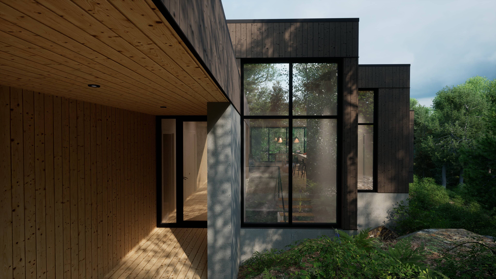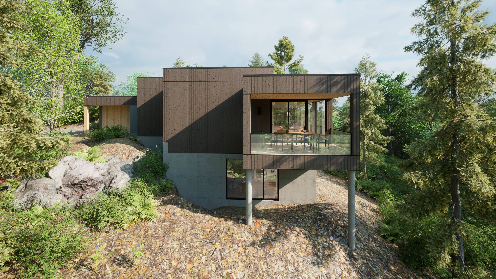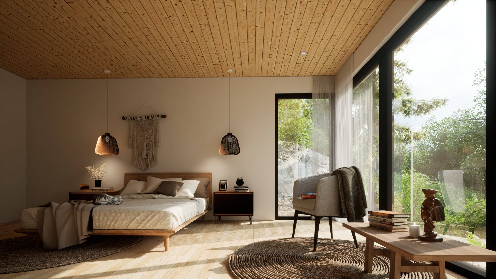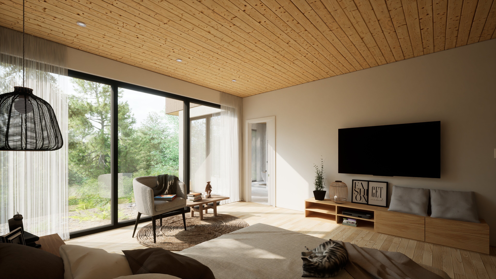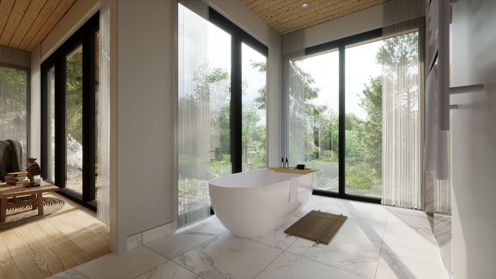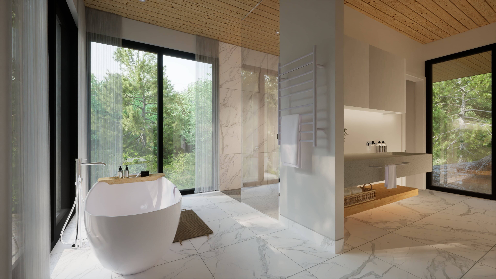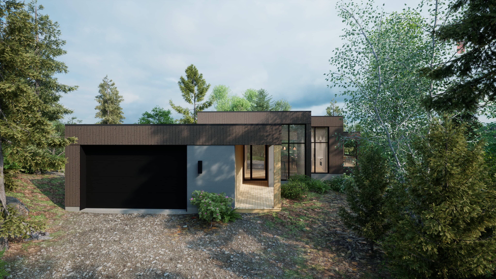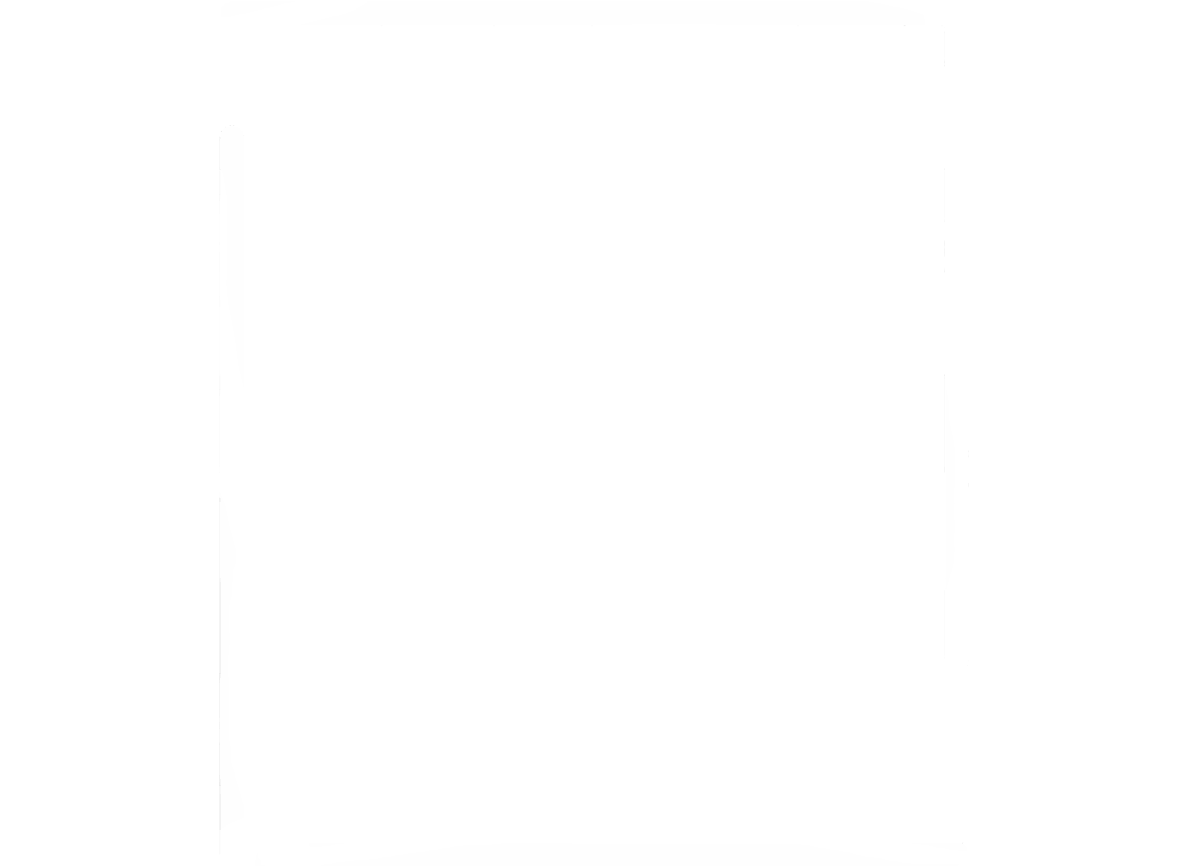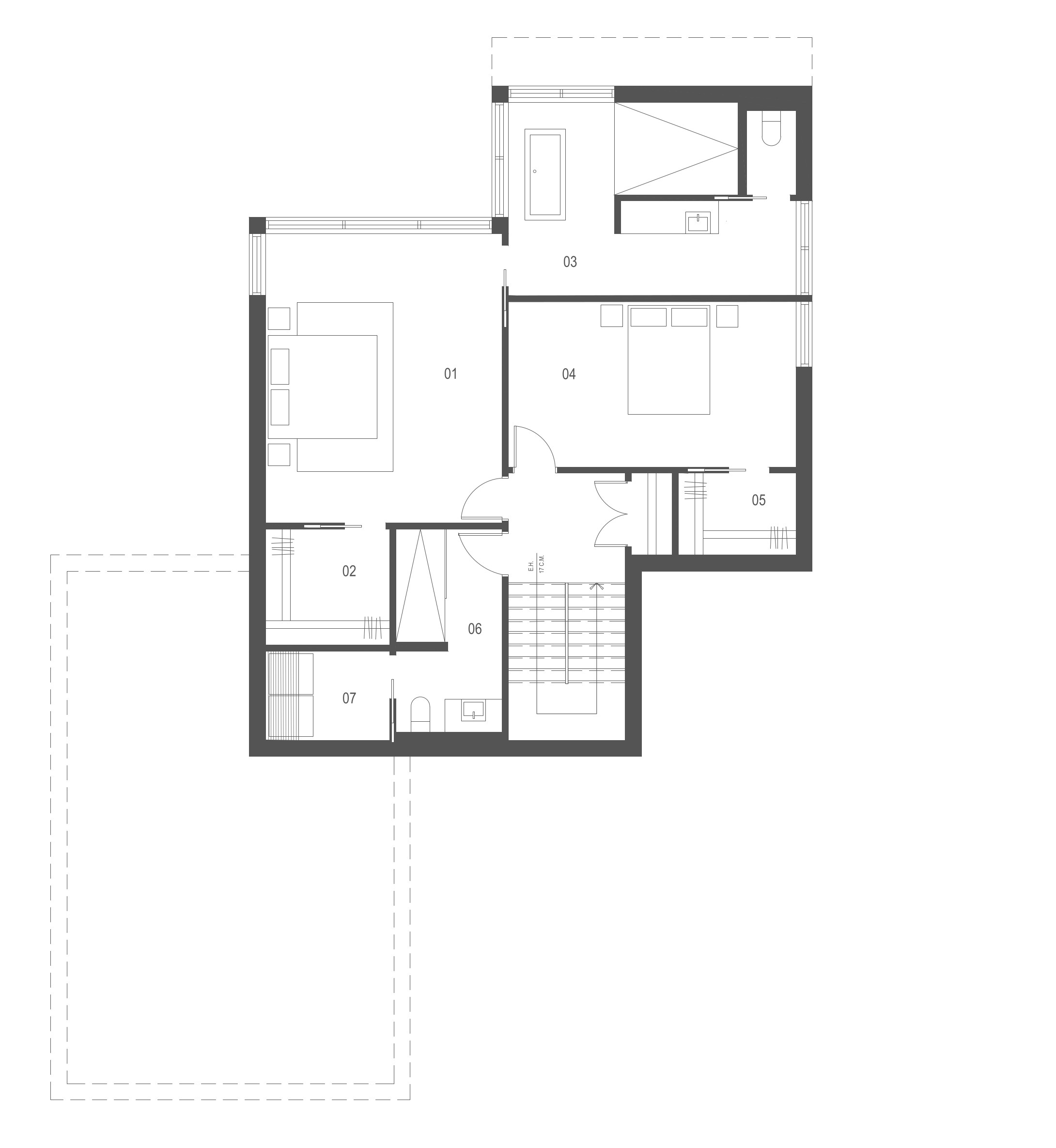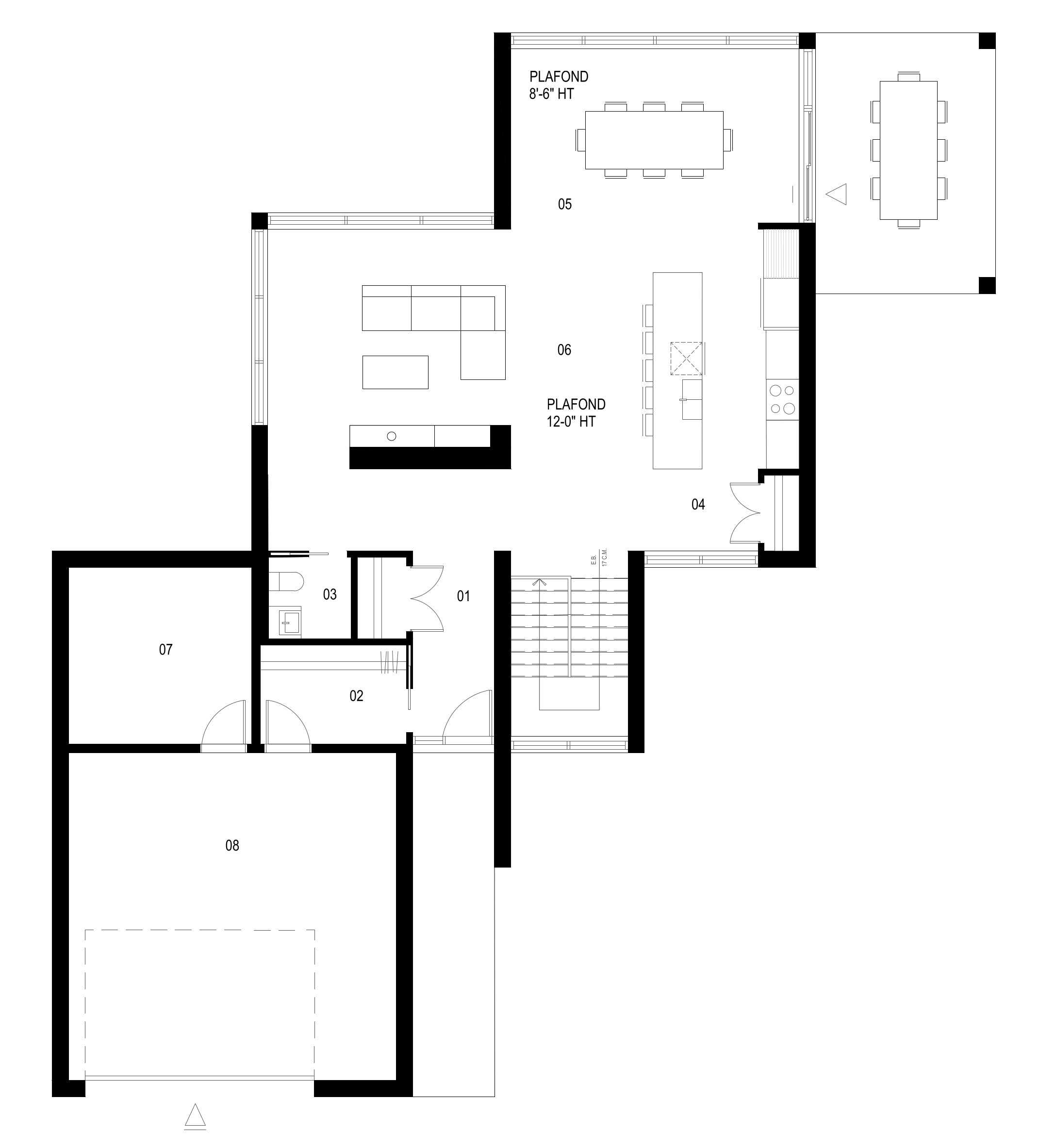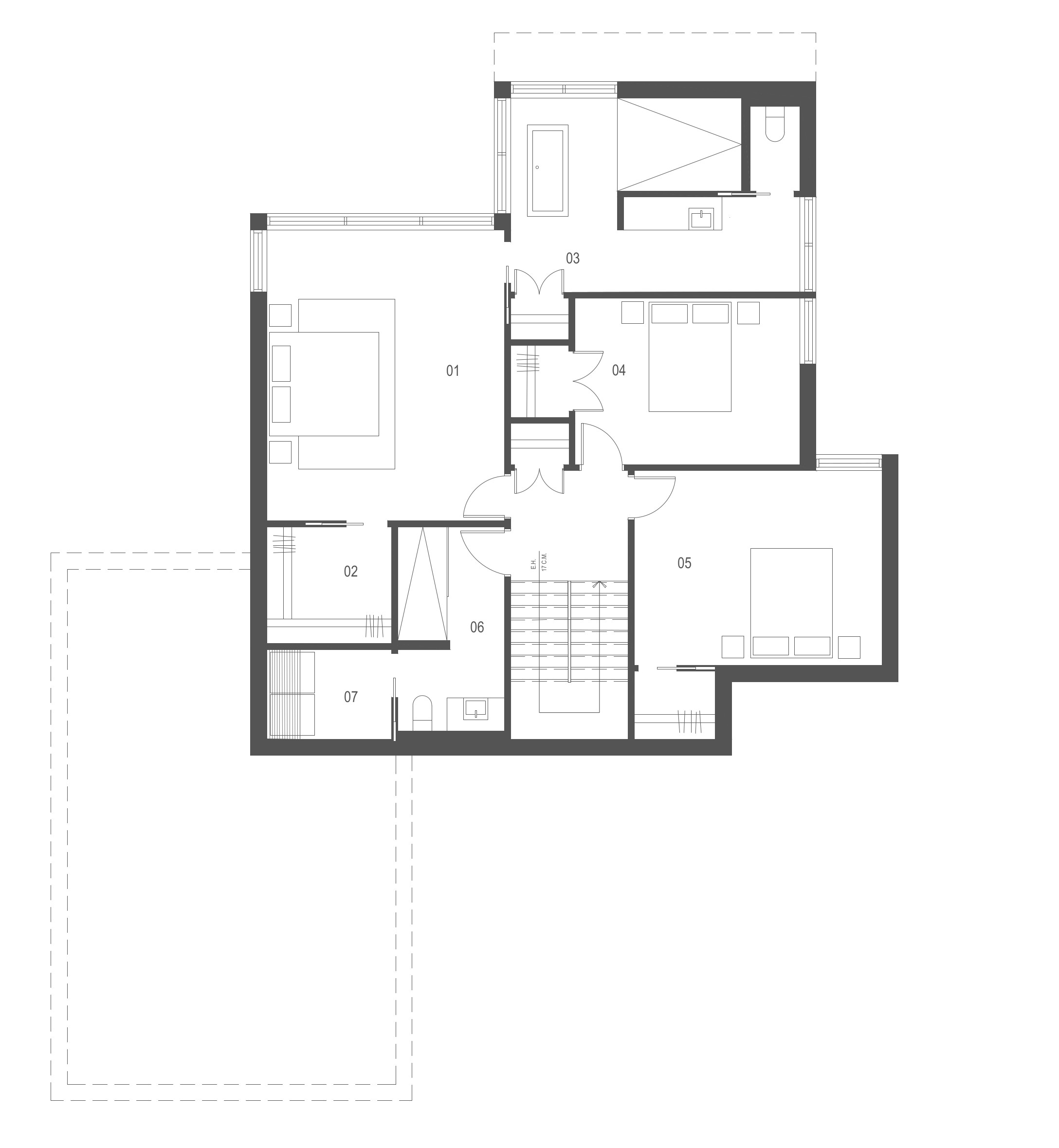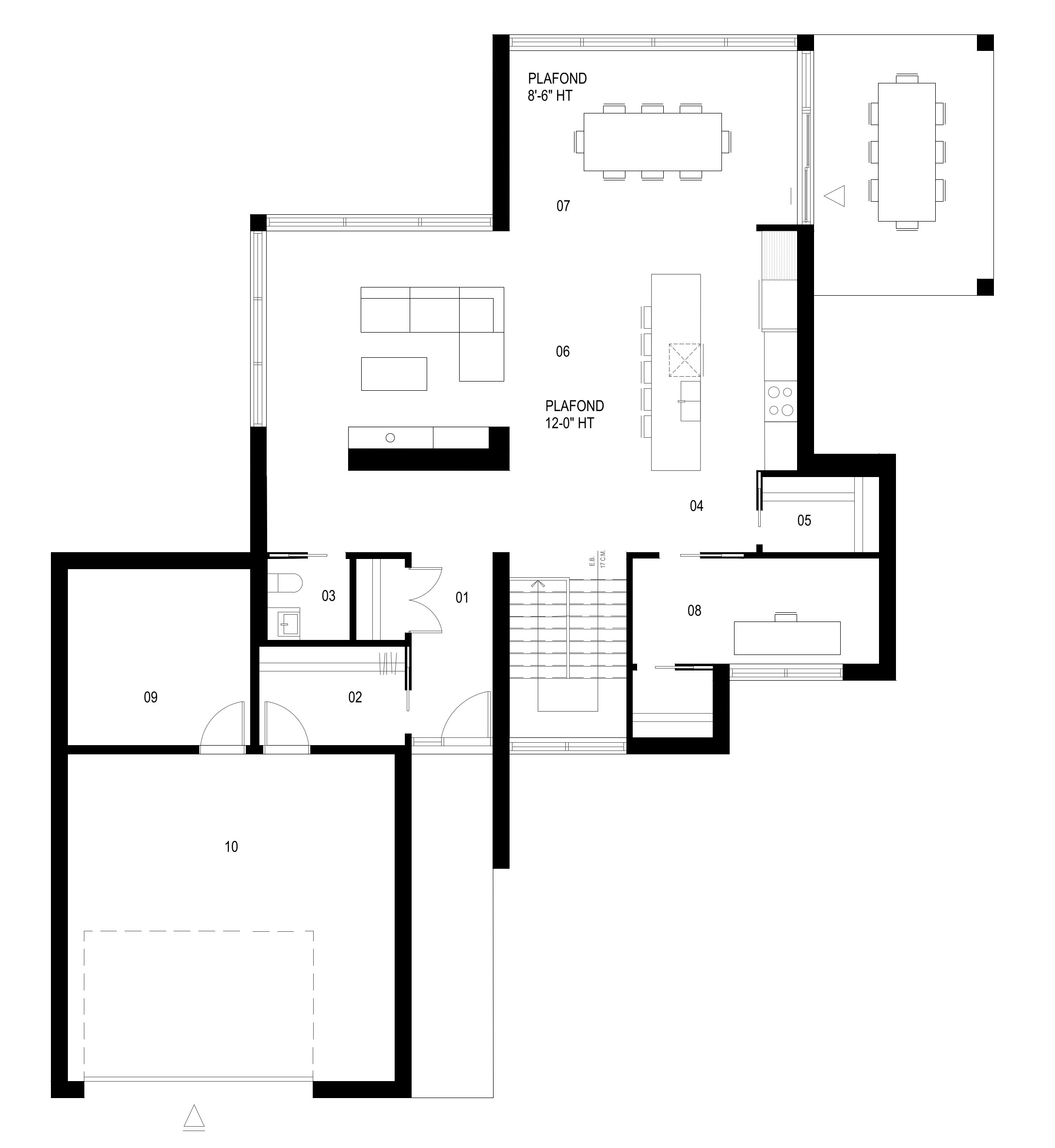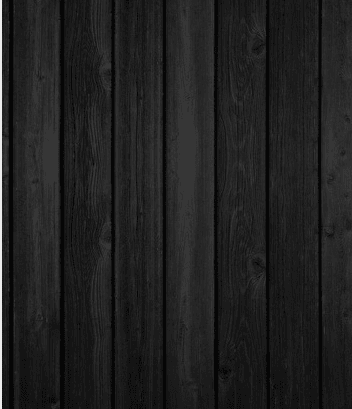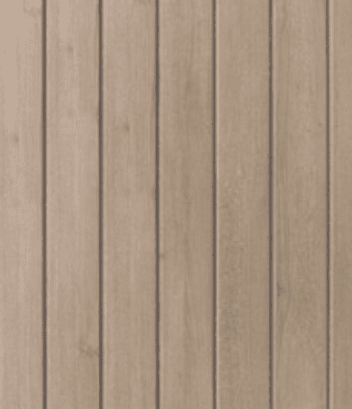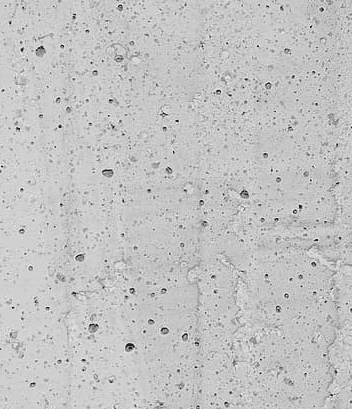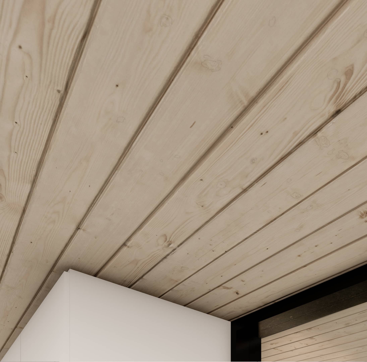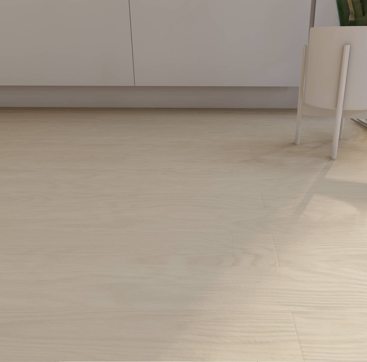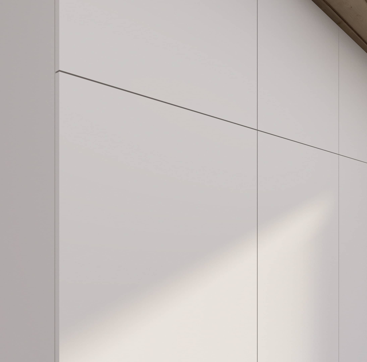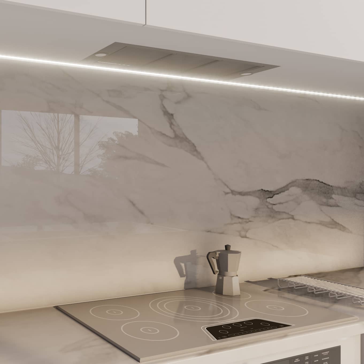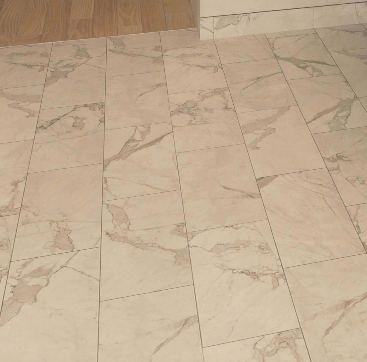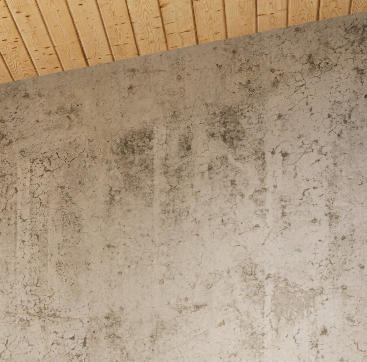A CONTEMPORARY HOME ADAPTED TO YOUR LIFESTYLE
Start customizing your model now


1 The areas and dimensions are approximate and subject to change without notice. Areas correspond to living areas of the building and are calculated from the outside face of exterior walls.
2 The areas of the garage and mechanical room are excluded from the calculation of the indicated interior surface area.
2 The areas of the garage and mechanical room are excluded from the calculation of the indicated interior surface area.
U6
A prestigious contemporary home with living space starting at 2 410 sq. ft. over two levels.
This model is an adaptation of the U5, offering the same attention to detail combined with durable materials and high-end finishing.
Inside, an open space combining living room, dining room and kitchen with a large functional island lets you enjoy the breathtaking view of nature offered by the impressive fenestration.
This model is an adaptation of the U5, offering the same attention to detail combined with durable materials and high-end finishing.
Inside, an open space combining living room, dining room and kitchen with a large functional island lets you enjoy the breathtaking view of nature offered by the impressive fenestration.
AVAILABLE CONFIGURATION
- Skål
- Skål Plus
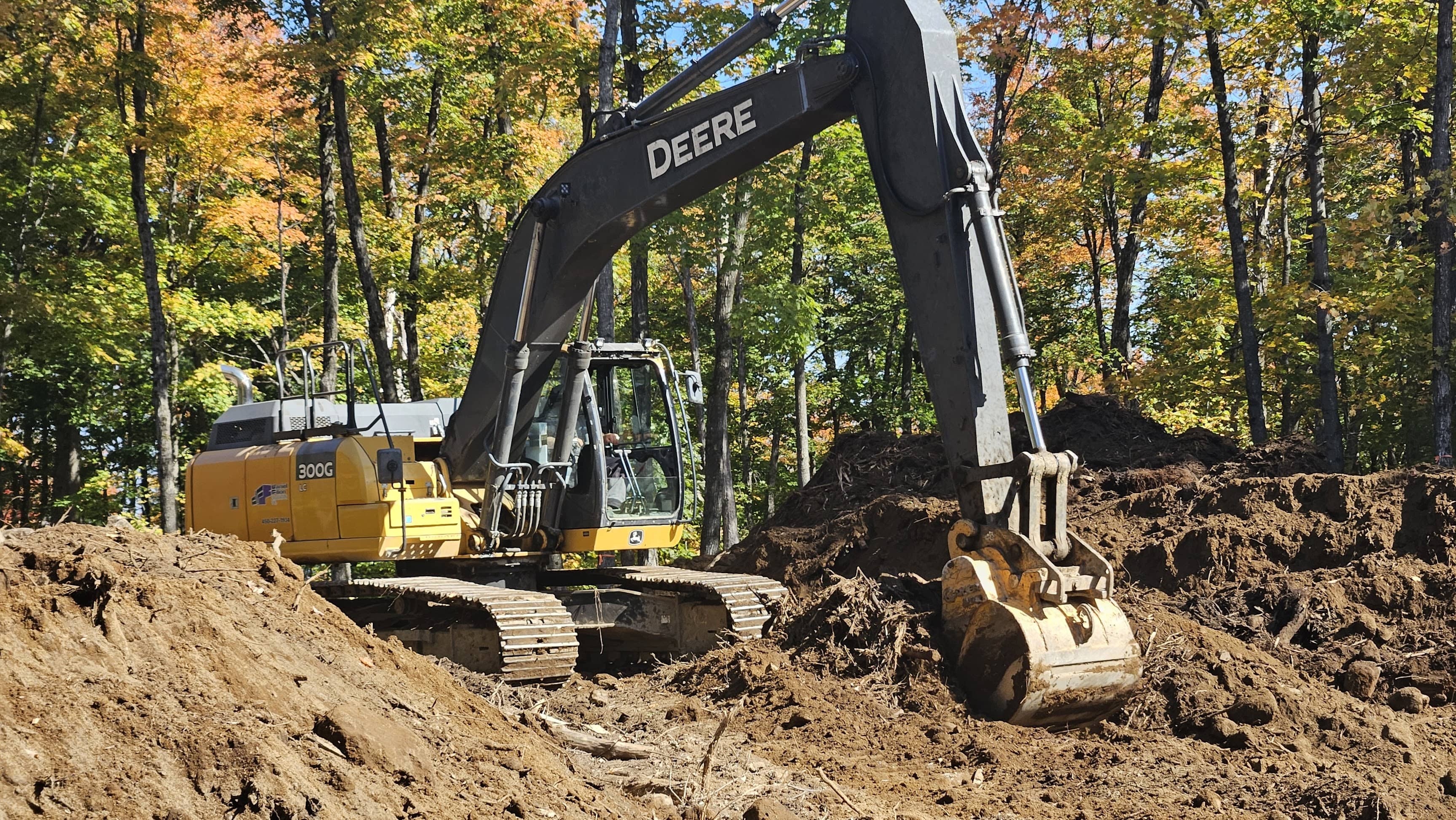
A project in multiple steps
We establish a climate of trust with our clients and build relationships with them at every stage of the process. We make sure that each project is carefully detailed and ensure rigorous follow-ups by accompanying you throughout its progress.
01
CHOOSING YOUR LOCATION
- Introduction
- Discovering the project
- Visit of the site
- Purchase of your land and then begin construction at your own pace
02
DESIGN OF YOUR HOME
- Consultation and preliminary study
- Budgeting
- Choice and customization of a model
- Design of a new unique model (Optional)
- Meeting with architect
- Production of preliminary sketches and interior plans
- Approval of preliminary interior plans
03
CHOICE OF MATERIALS
- Choice of materials
- Interior design services (Optional)
- Production of 2D and 3D perspectives
- Production of construction plans
- Signature and approval of final plans
- Signature and approval of construction costs
04
Construction de votre maison
- Obtaining building permits
- Signature and approval of the construction schedule
- Site preparation
- Building your home
- Planning of site visits
- Inspection and takeover
- Post delivery meeting
The steps presented are for guidance only. A detailed project plan with all the steps will be developed by a project manager in collaboration with you during the process. Additional steps may be required depending on the nature and complexity of your project.
